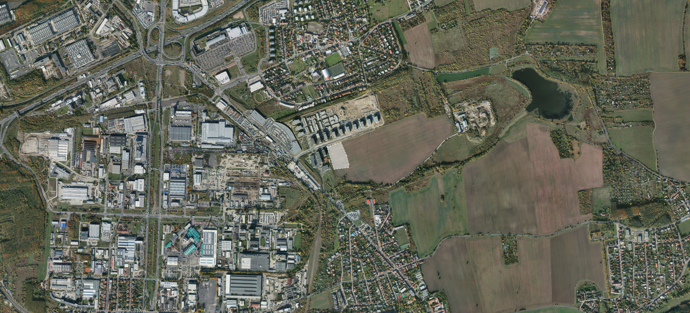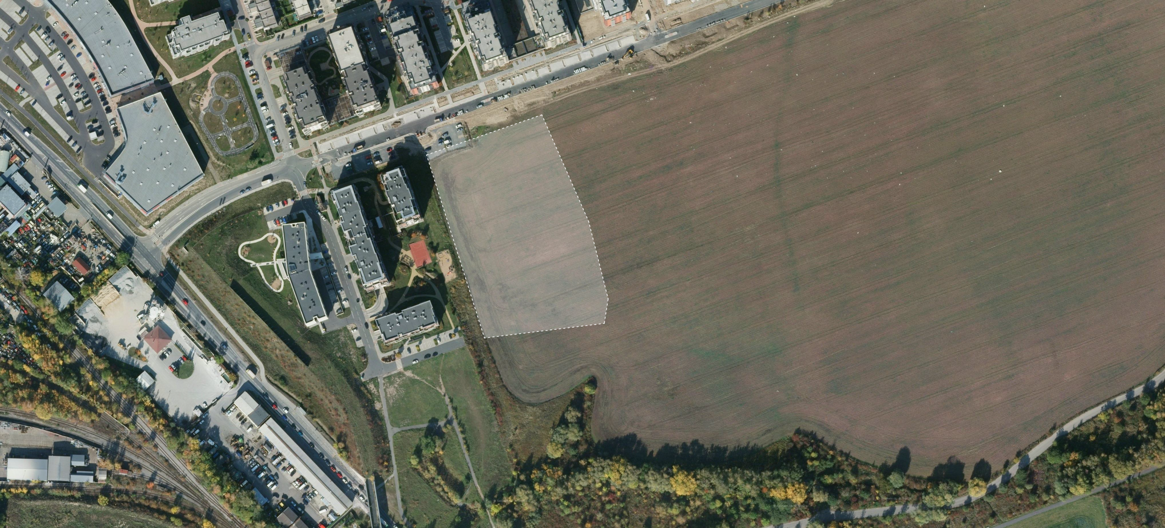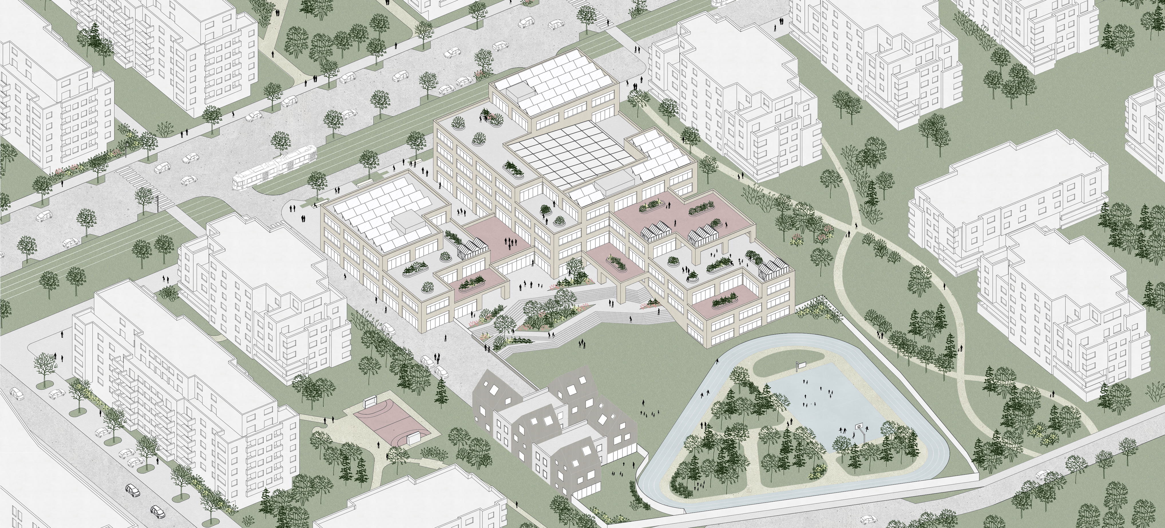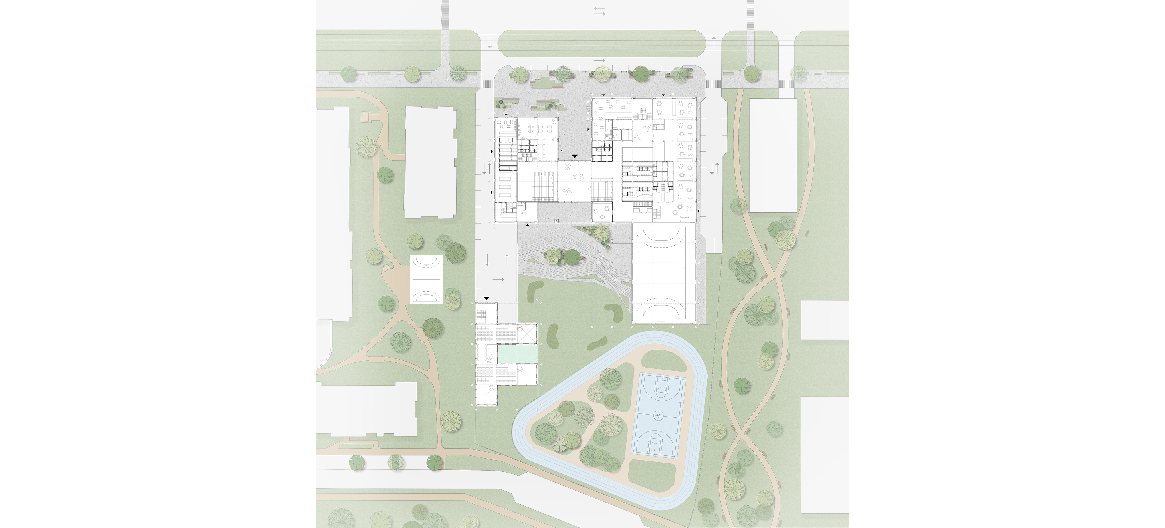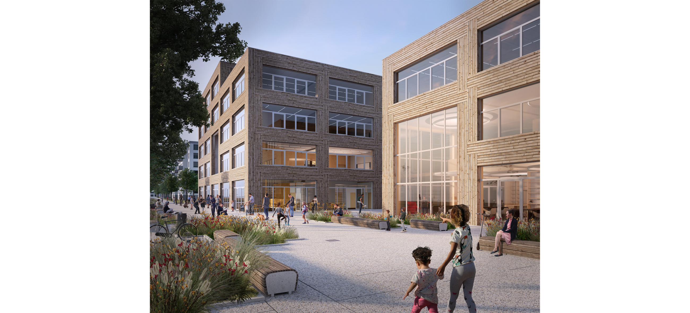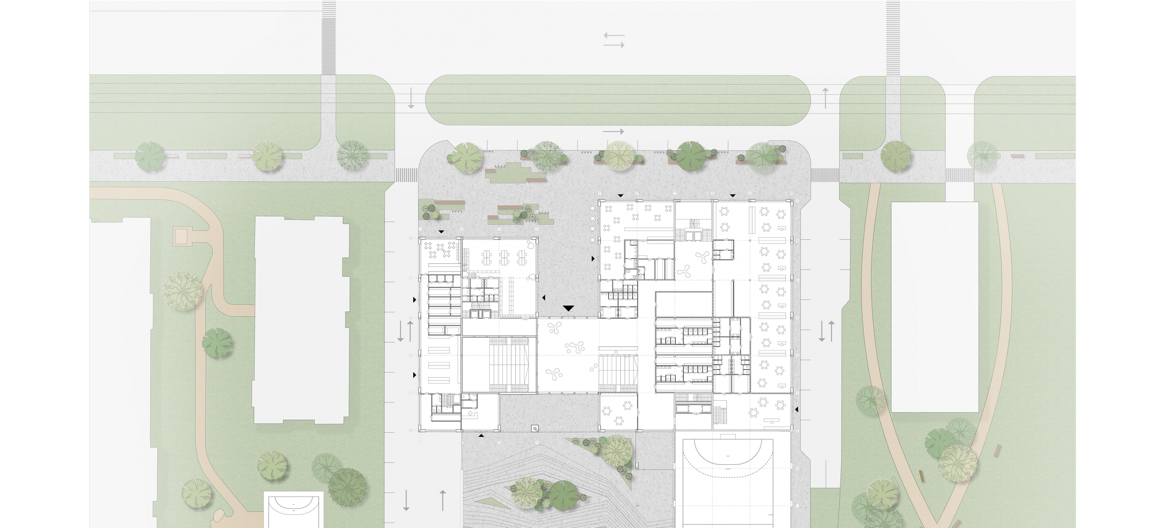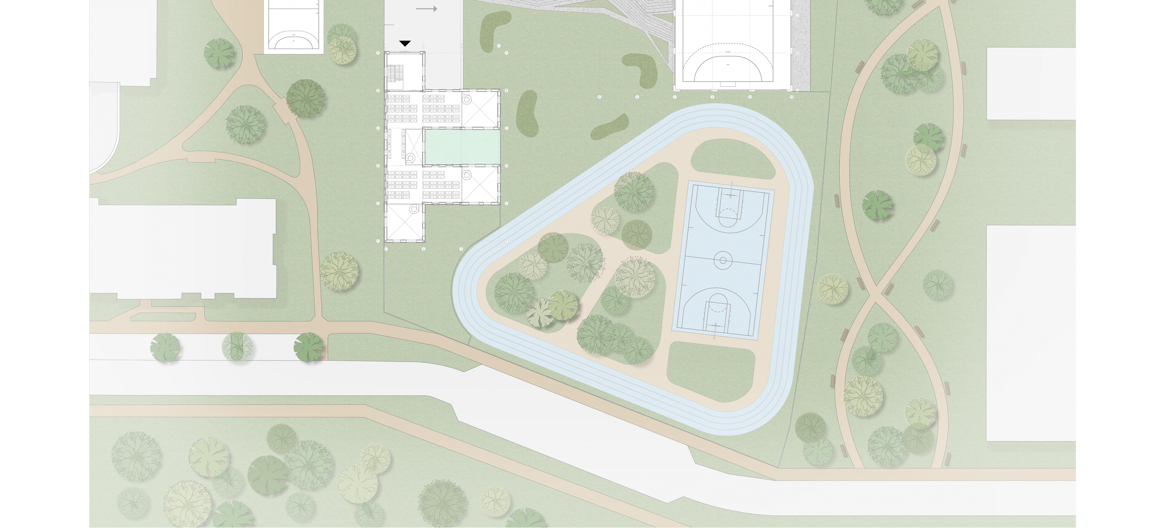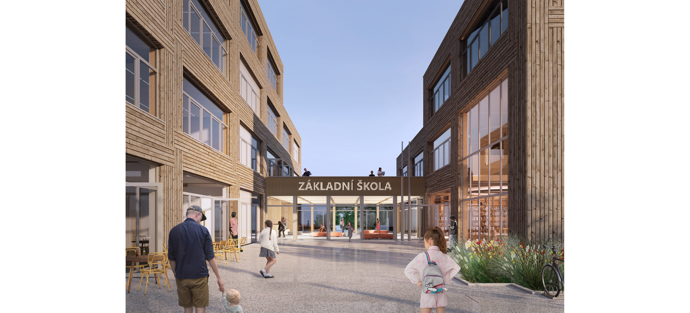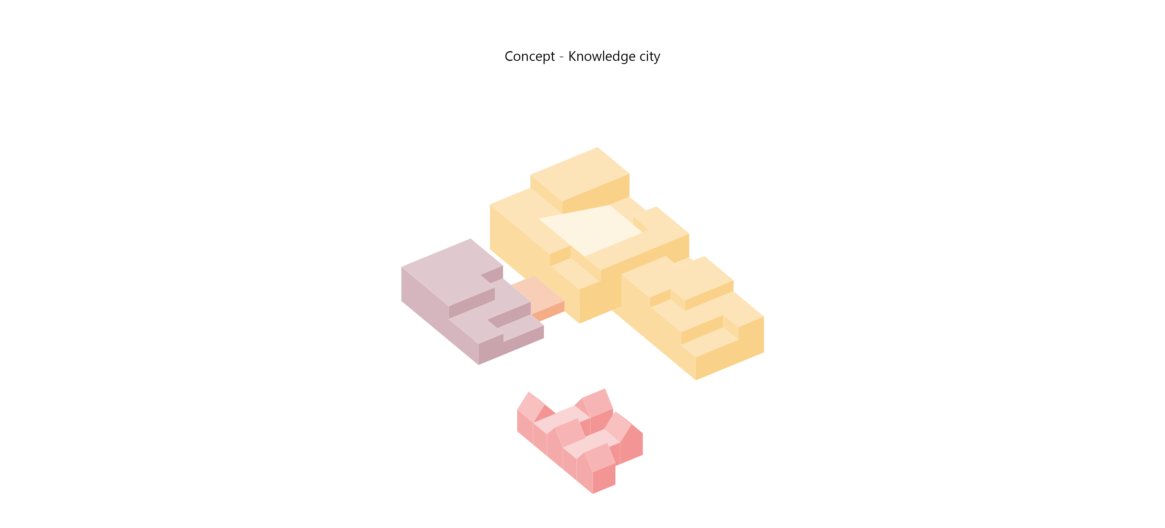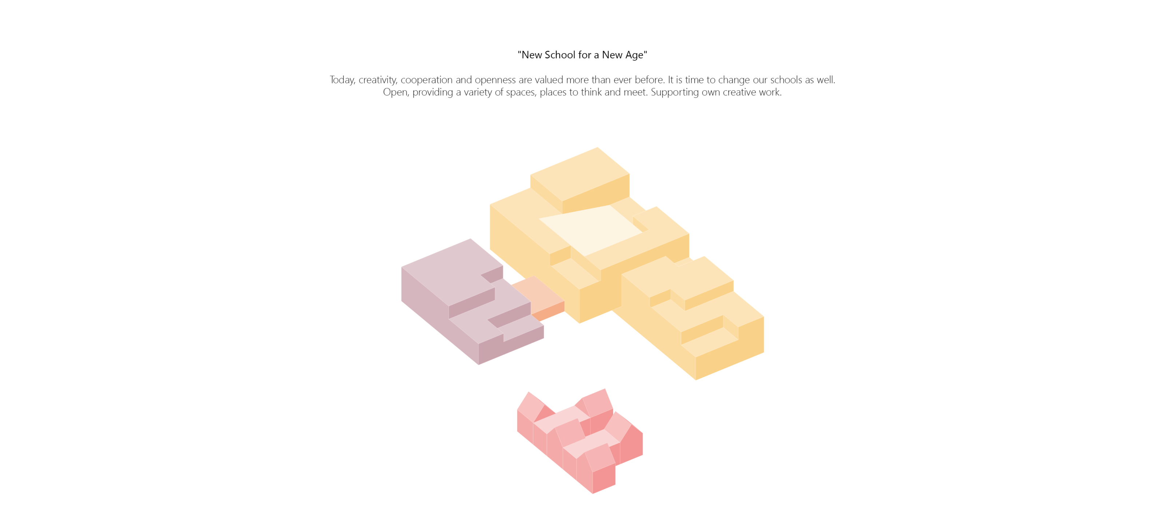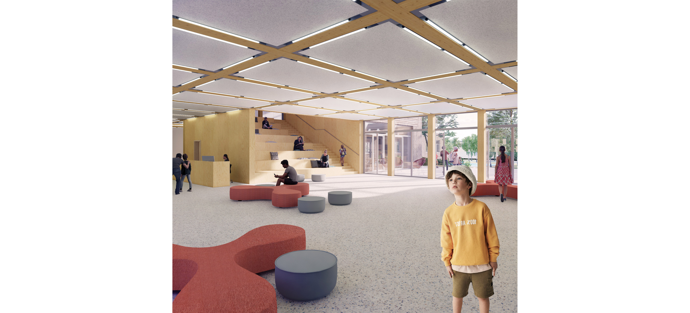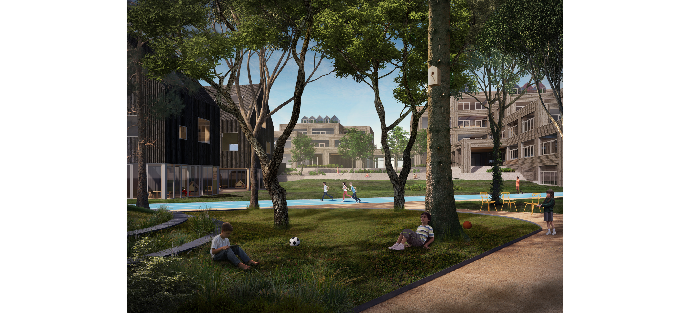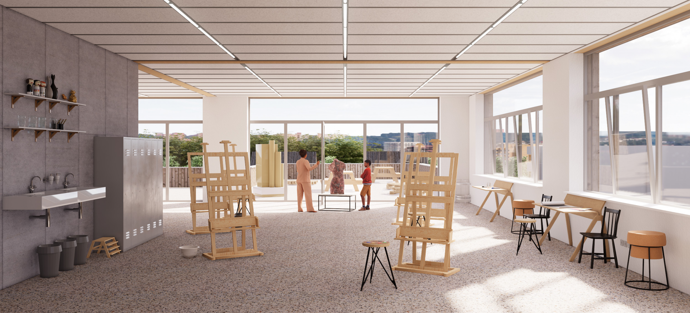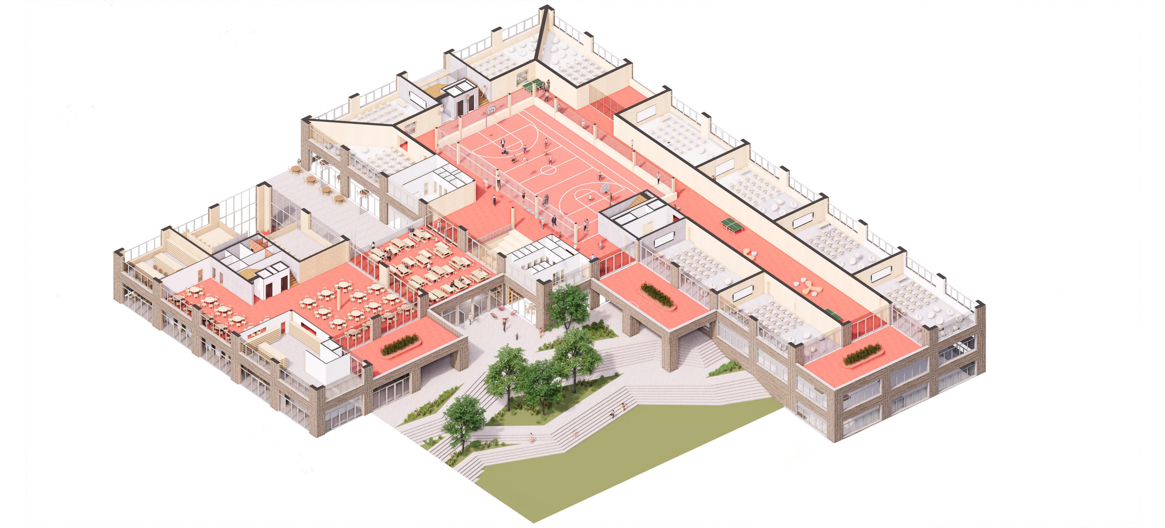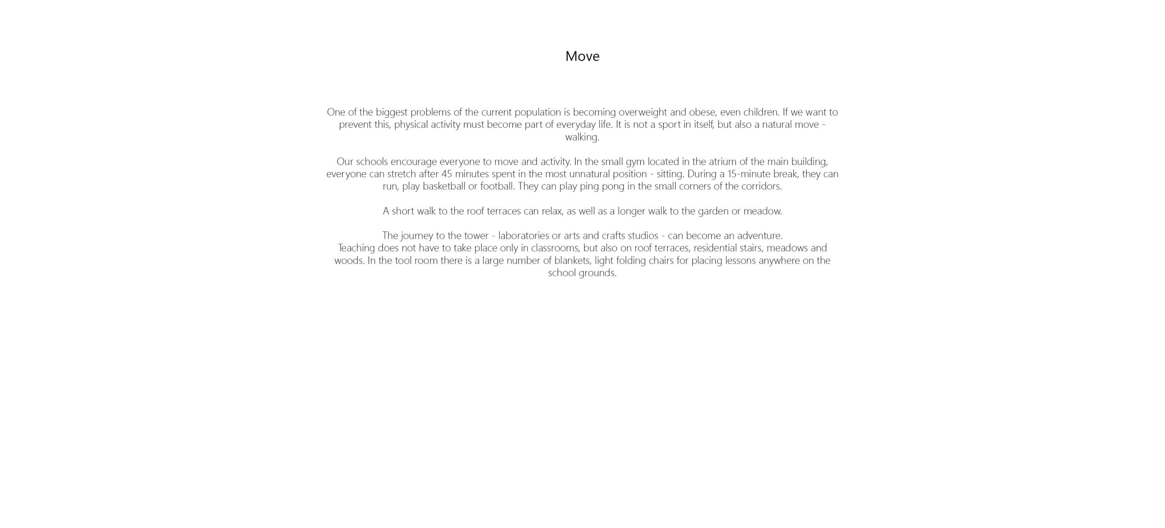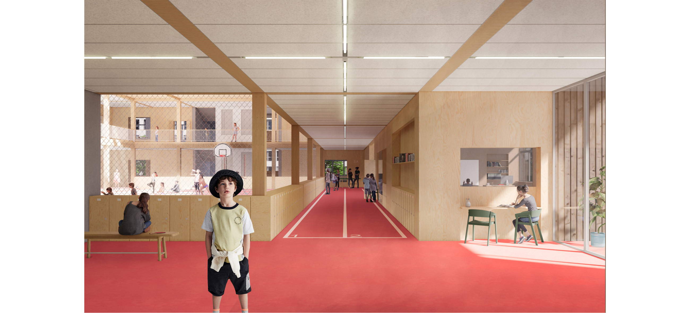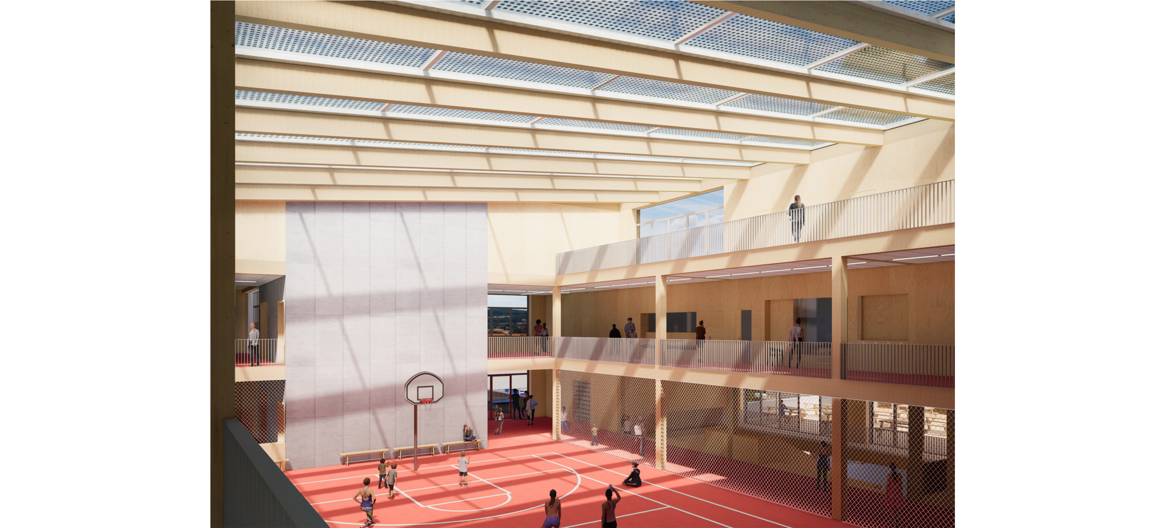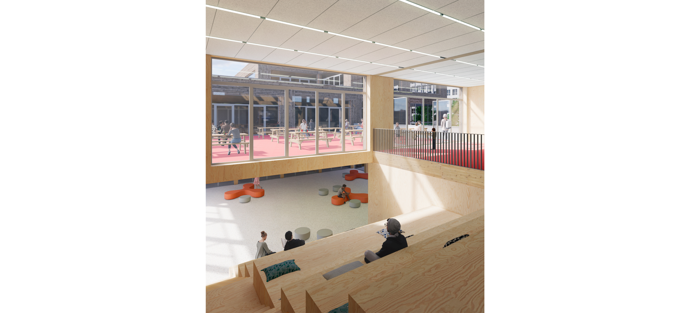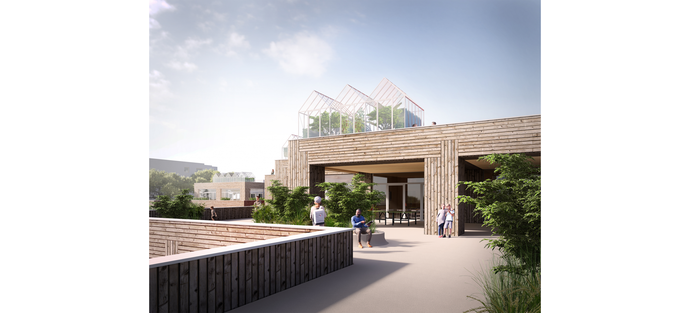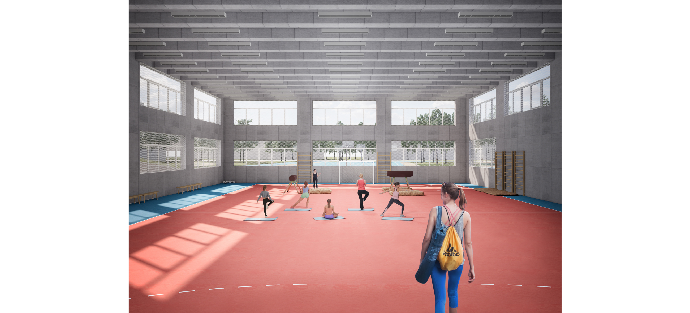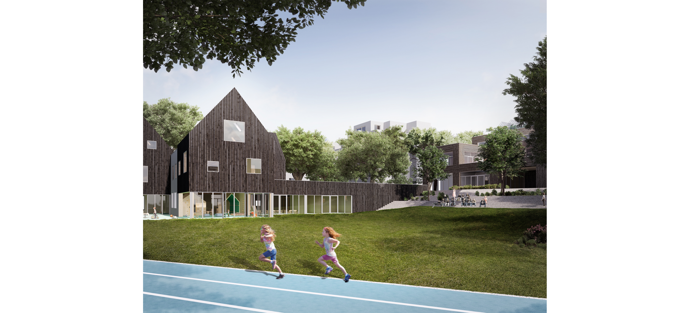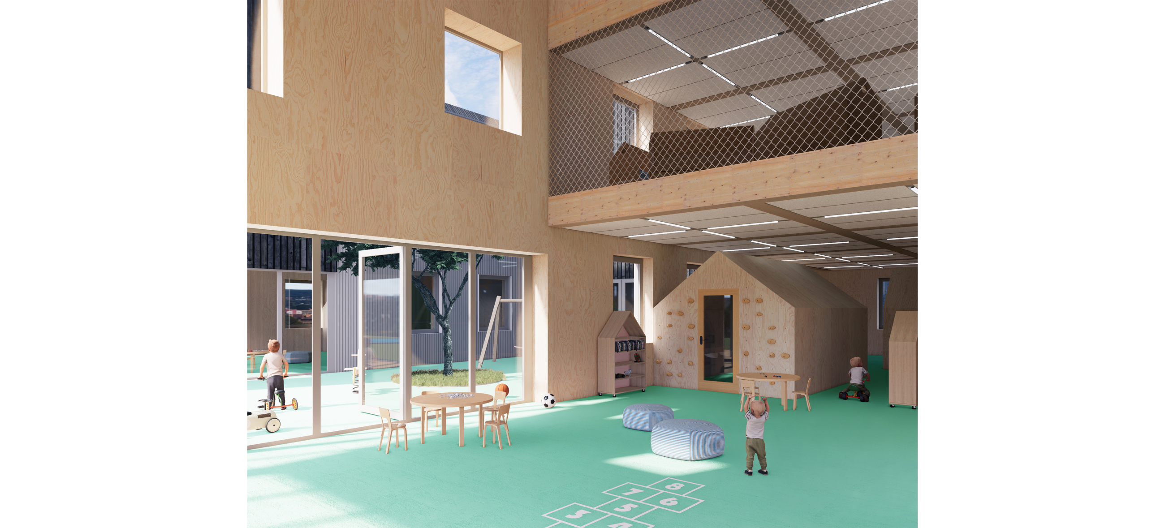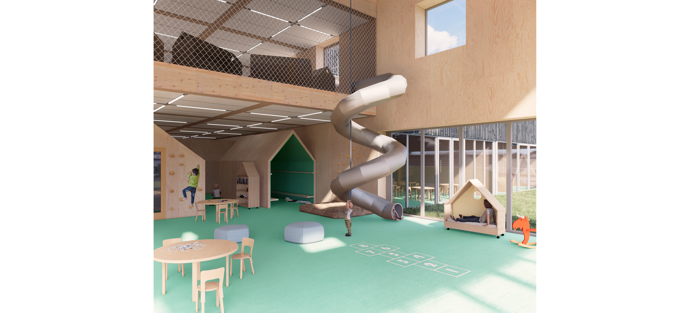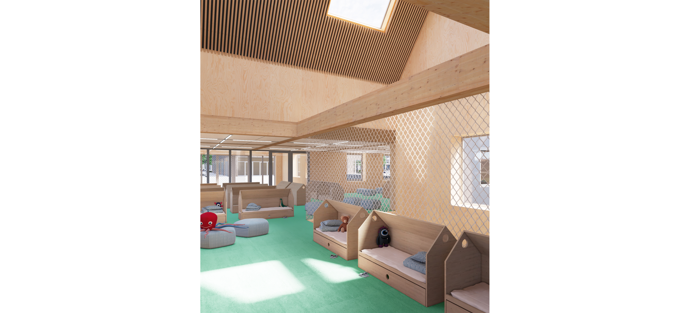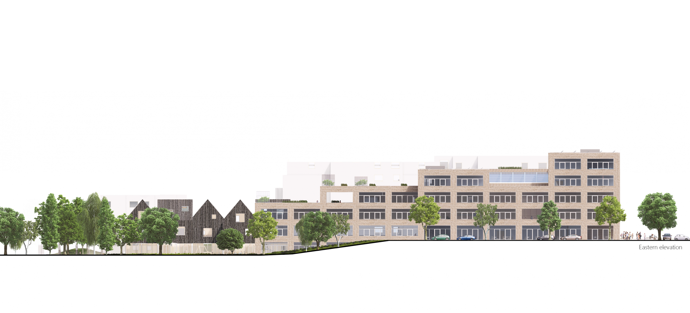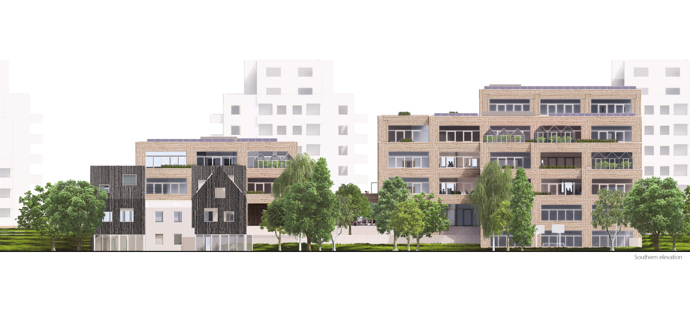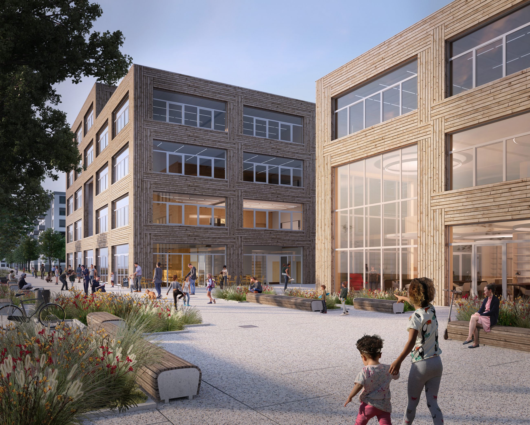Primary school and kindergarten – Dolní Měcholupy
School is not just a place for learning. In addition to gaining new knowledge, you grow up here, find friends for life, you are aware of how society works, but you also eat, play and do sports. It is the school that is the most important public building and should positively influence the everyday life of the whole community. the need to build a new kindergarten and primary school affected the Malý Háj, district in a dynamically developing part of Prague, called Dolní Měcholupy. And so the Knowledge City design was born.
Concept – “New school for a new age”
Today, creativity, cooperation, and openness are valued more than before. Of course, you have the best chance where you can actively develop these skills at school. Knowledge city or “city of knowledge” is a set of buildings used for education, thinking, creative activities, and leisure. Each object is unique, while it also contains elements that are share with others. Already by entering the glass foyer, the visitor finds himself at the crossroads of possibilities: will he head to the main building of the primary school, to a musical performance in the auditorium, or go to the library for a publication? Will he simply continue through the hidden garden to the peaceful meadows?
The basis of our concept is expressed by the fact that all buildings are open to their surroundings, interconnected and accessible to students.
Urbanism
The new educational complex acquires a multifunctional character, which corresponds to many types of indoor and outdoor spaces. We design the school complex with regard to current and future buildings and landscaped park located south of the plot. The northern border is formed by the primary school buildings together with the square in front of the library. They have a solid character on the street, but inwardly they loosen and descend on a terrace. The free-standing kindergarten building in the west is a kind of intermediate stage. We use the sloping land to create residential stairs, which together with the grassy area create a protected space. The south is occupied by a meadow, tartan areas, and a grove.
Disposition
When a child draws a house, what does it look like? Pitched roof, a few windows, and a door. We transferred this archetype to the building of a new kindergarten, which in our case is full of slides and playhouses. The smaller primary school building consists of a public library, a hall, a kitchen with a dining room and art studio, and a craft workshop. It is connected to the main building by a foyer with a roof terrace. The central mass is the background of the first and second degree, the teachers, includes two gyms and a bistro.
Technical solution
Through a grid system with a span of 7,5m, we achieve a functional, simple and flexible frame. The glued wooden structure is complemented by the spatial rigidity of concrete cores containing vertical roads. The exterior of the buildings is covered by horizontally or vertically laid facade battens made of wood. Large windows provide plenty of natural light.
As for the surface treatment, we try to convincingly connect the square, foyer, and inner garden, so we use the same large-format concrete paving with a rough anti-slip structure everywhere. The roads also have a uniform character, the selected concrete grass blocks will naturally slow down traffic and serve as infiltration areas.
The roof terraces are directly connected to the spaces inside the colours of the floors are the same. The difference between exterior and interior is minimal.
Energy concept
It is based on obtaining energy from renewable sources and on ecological practices. 518m2 of roof space is occupied by solar panels, which, given the average electricity consumption of schools, could get ours into an energy plus. Ground-to-water heat pumps and rainwater harvesting are responsible for responsible water management, while the chimney effect is responsible for natural ventilation. In addition, we insist on a variety of greenery, including herb beds and greenhouses.
Place: Dolní Měcholupy, Prague, Czech republic
Phase: Competition
Year: 2020
Team: Pavla Maxová, Jan Novotný, STOPRO s.r.o.
