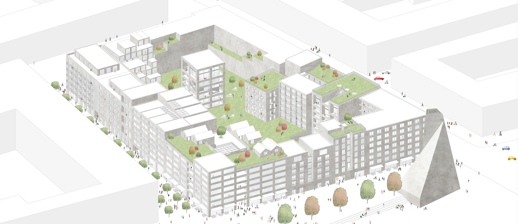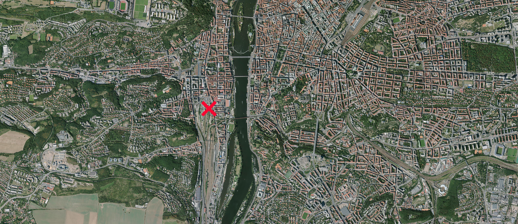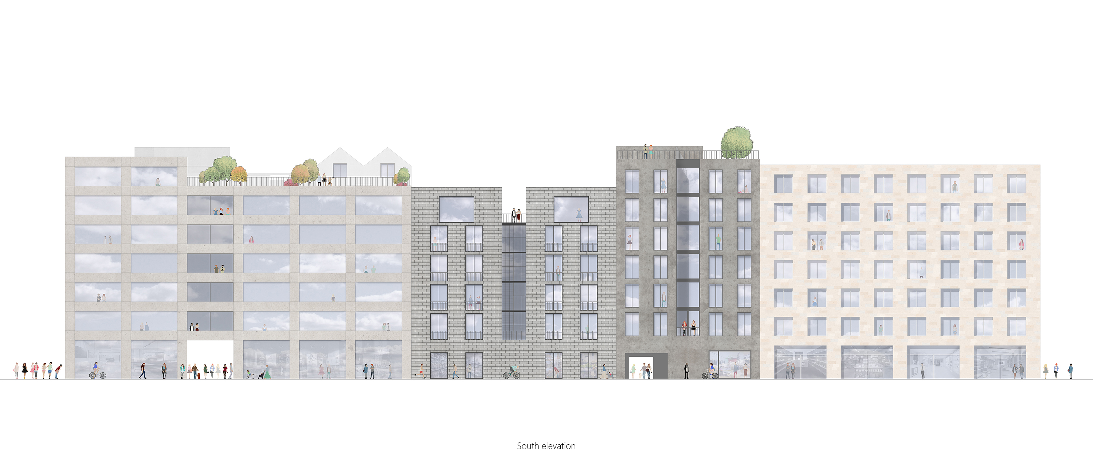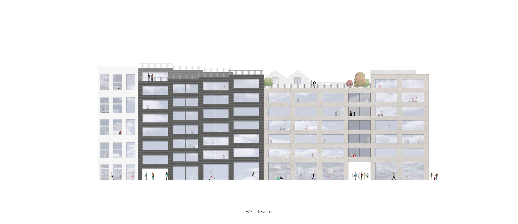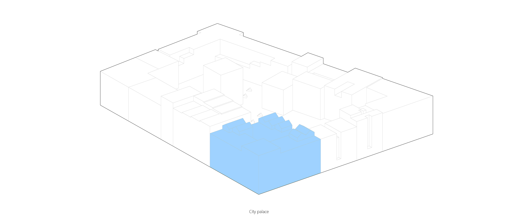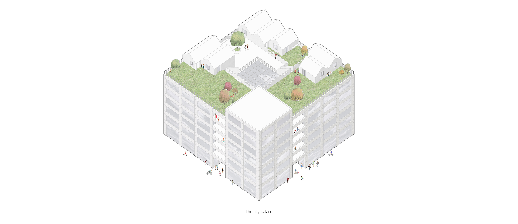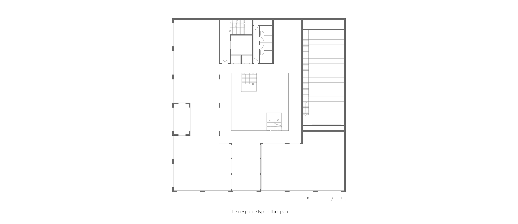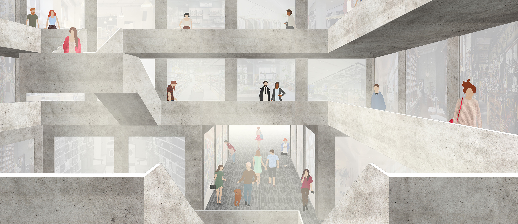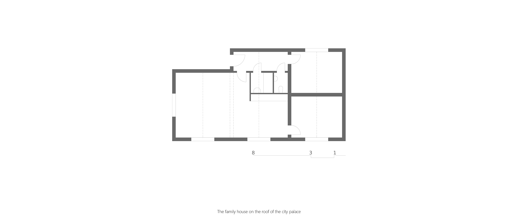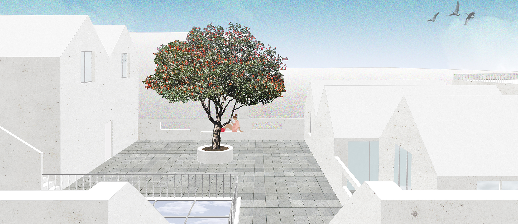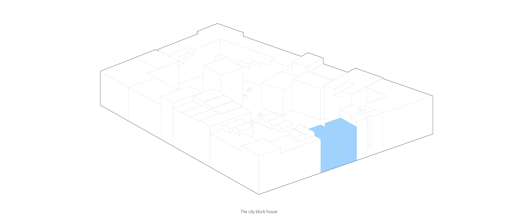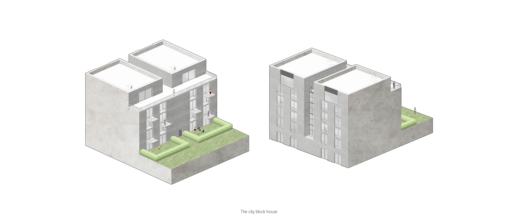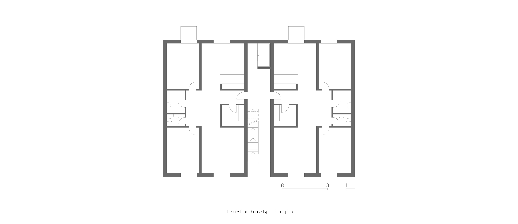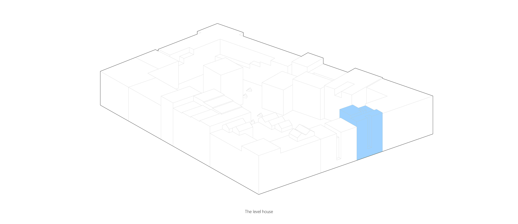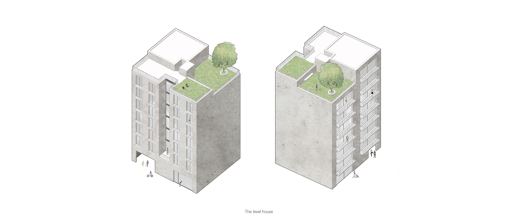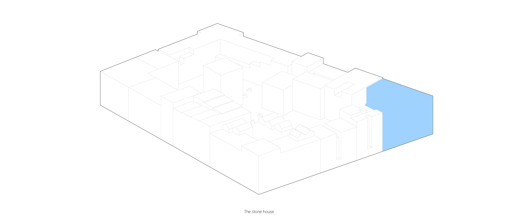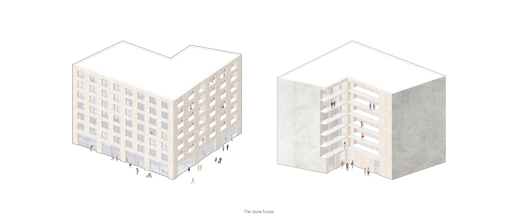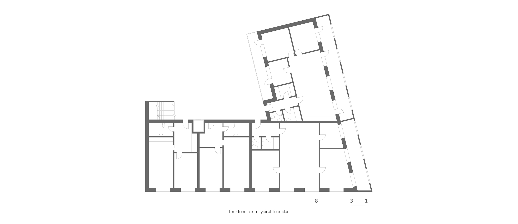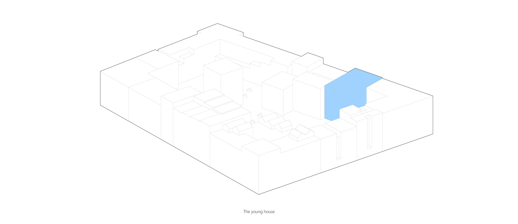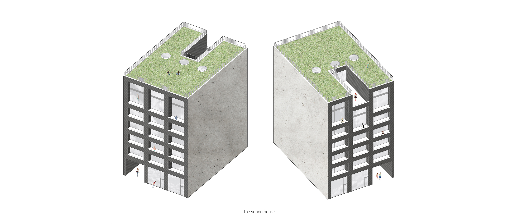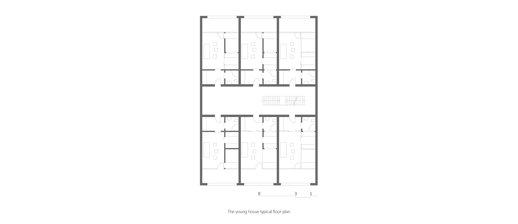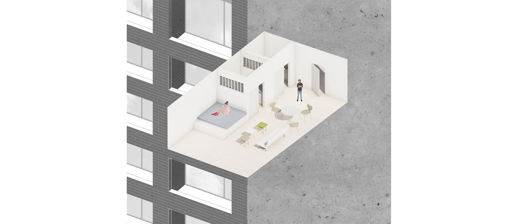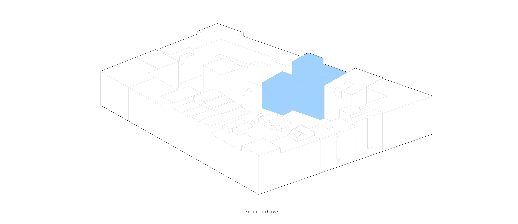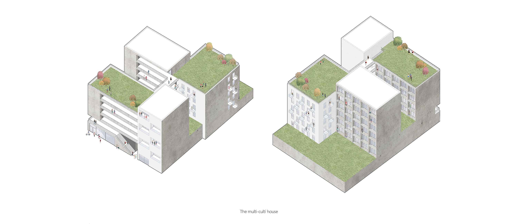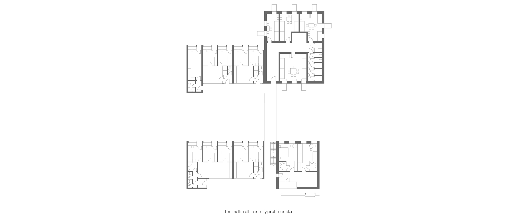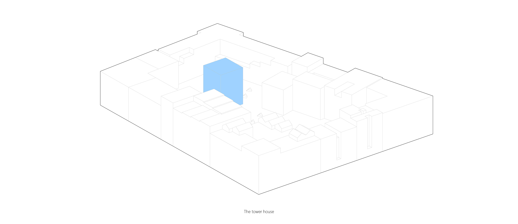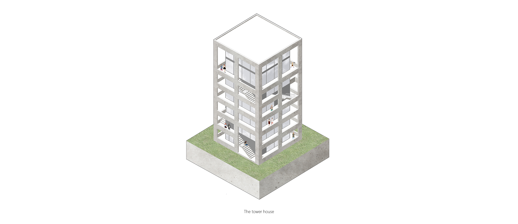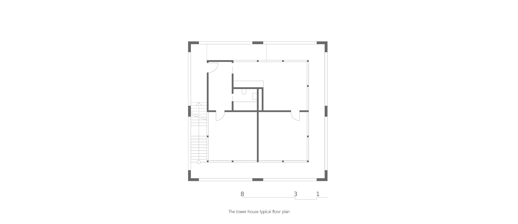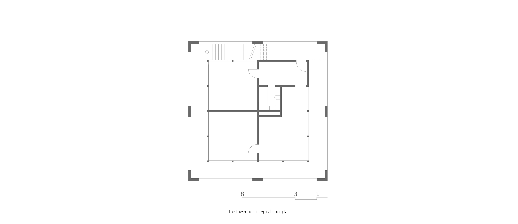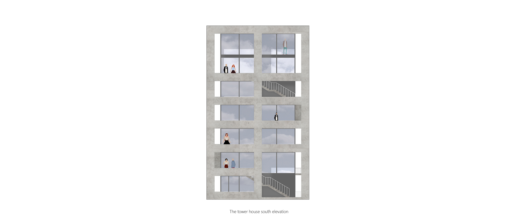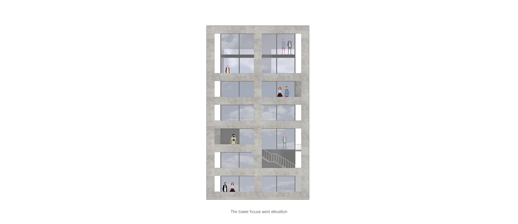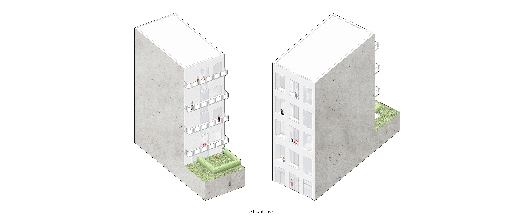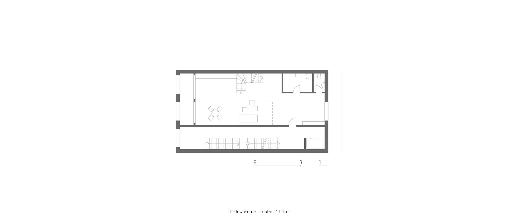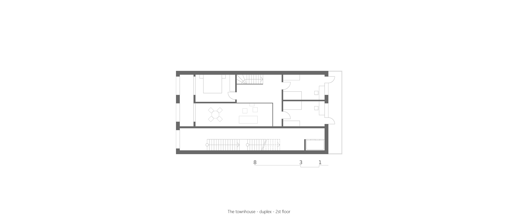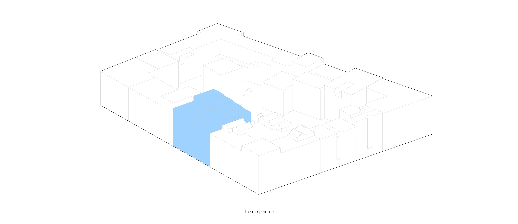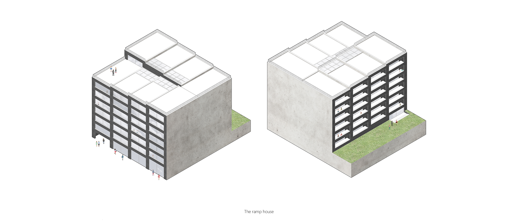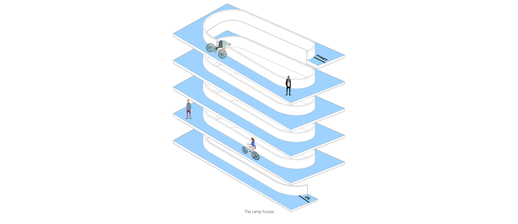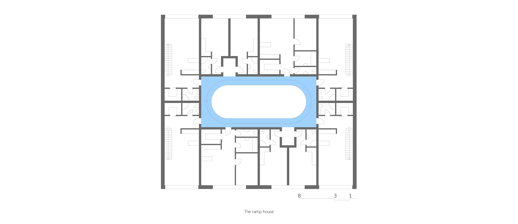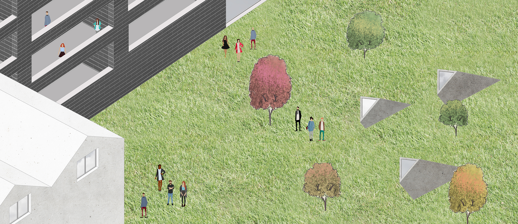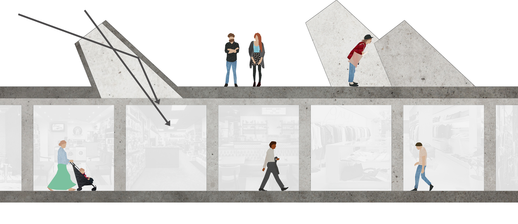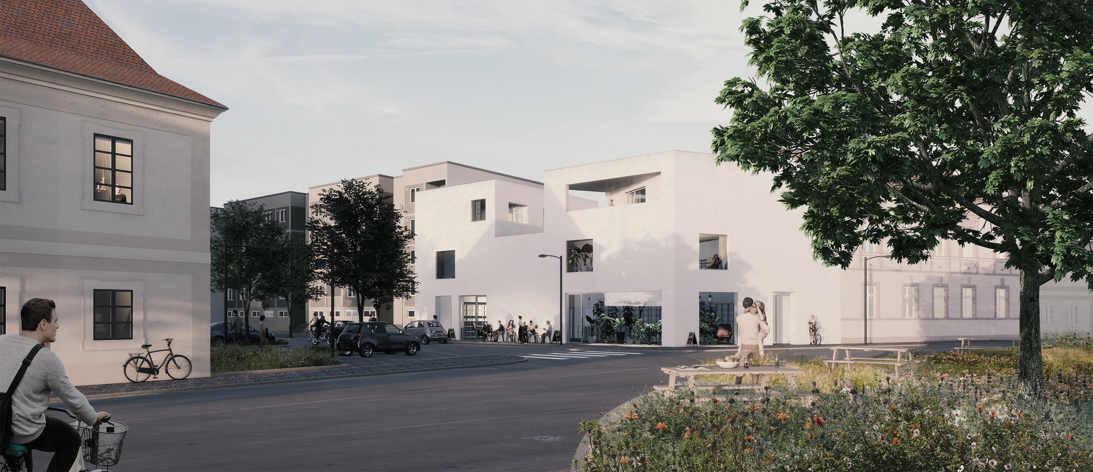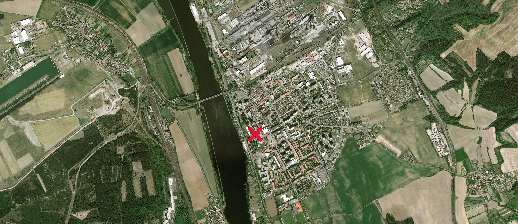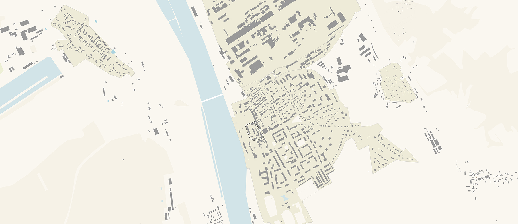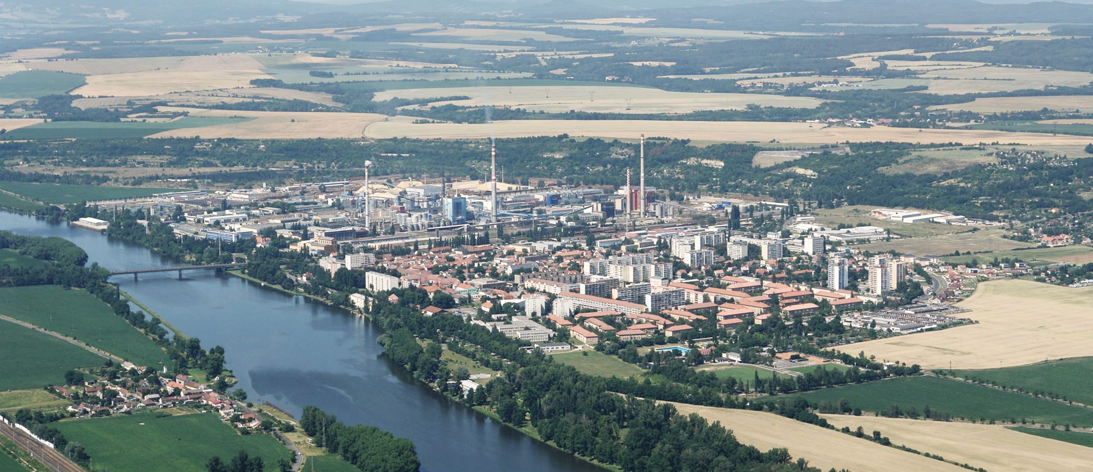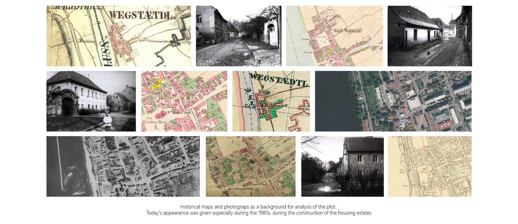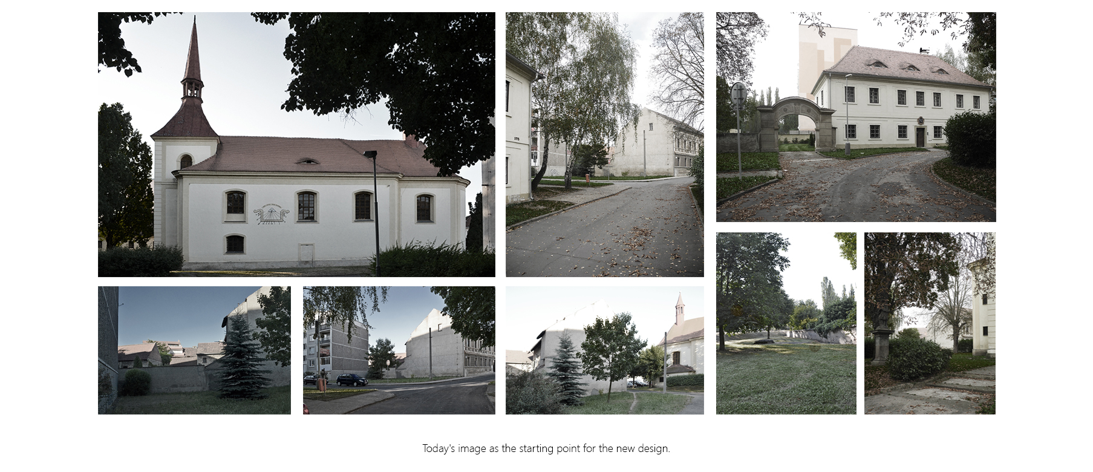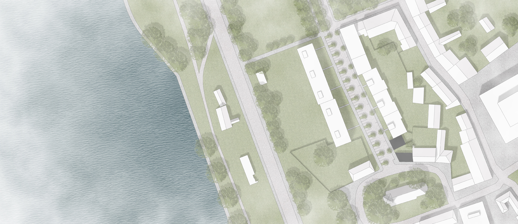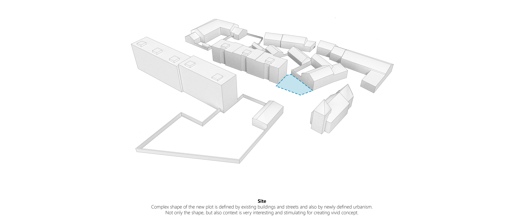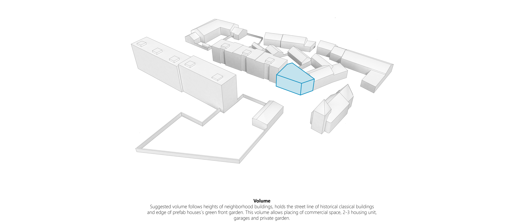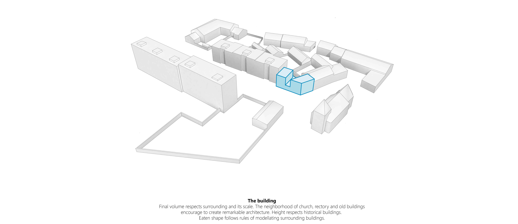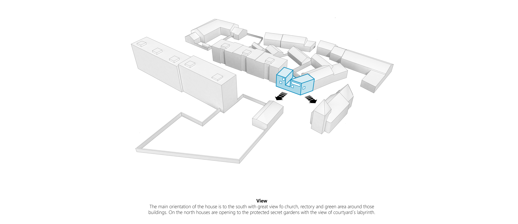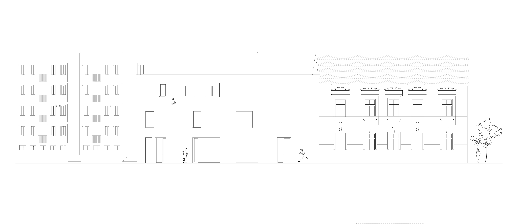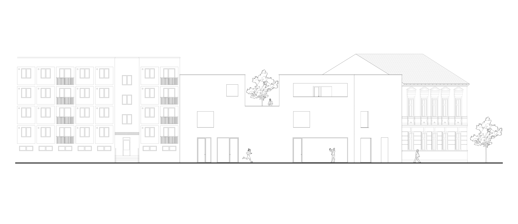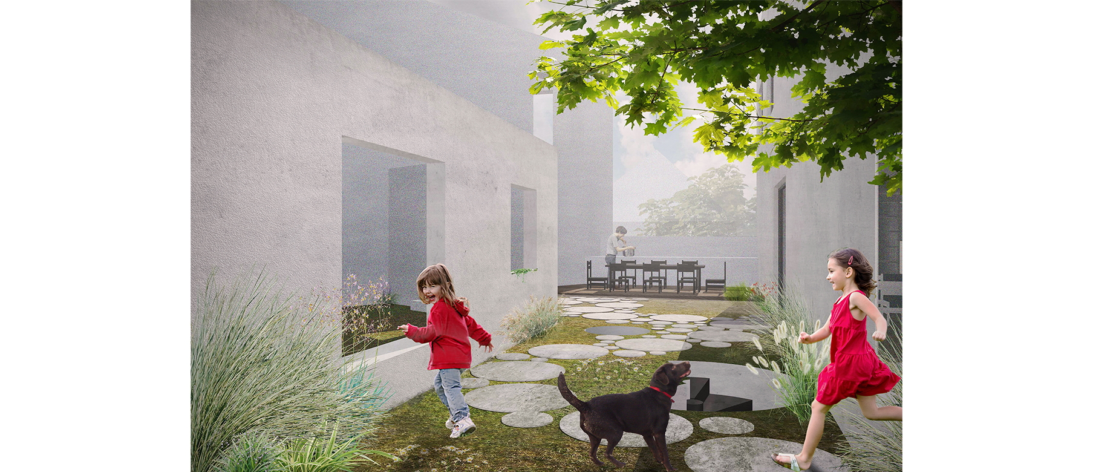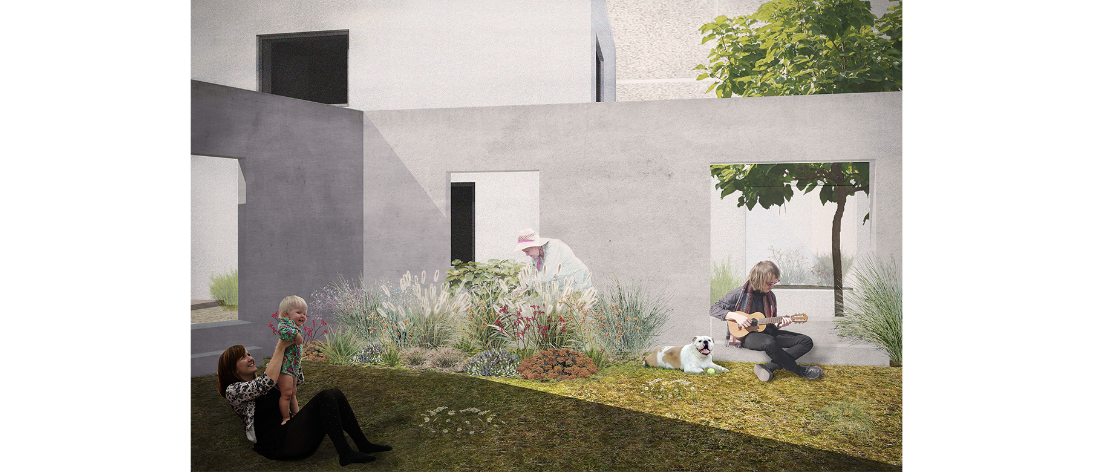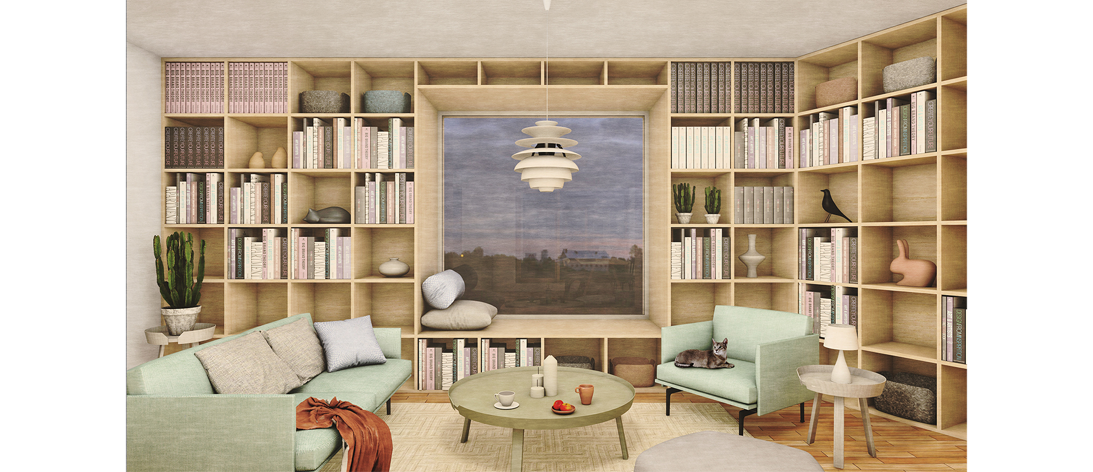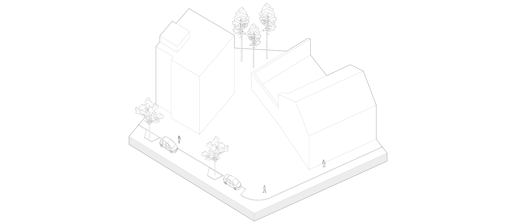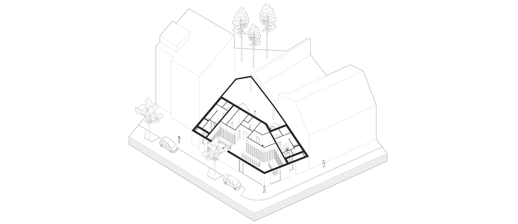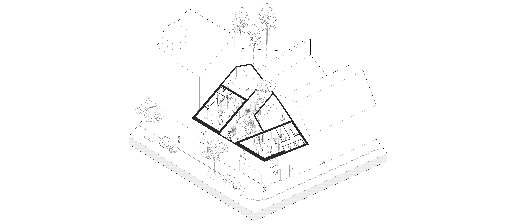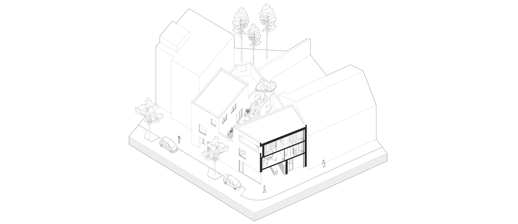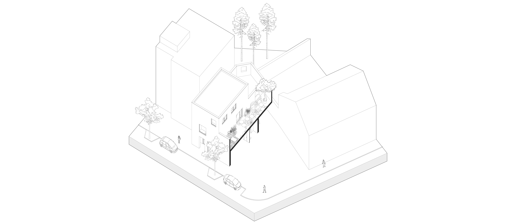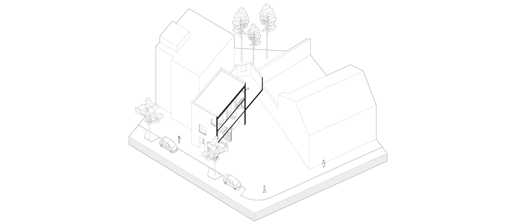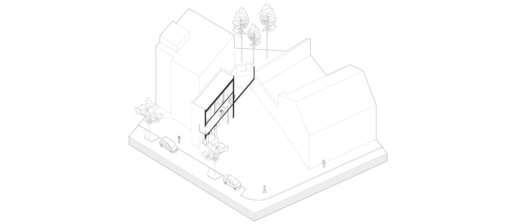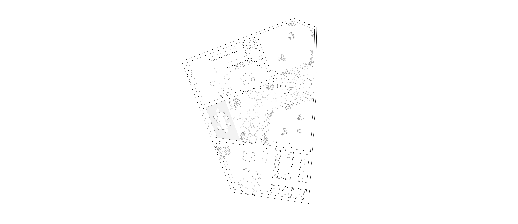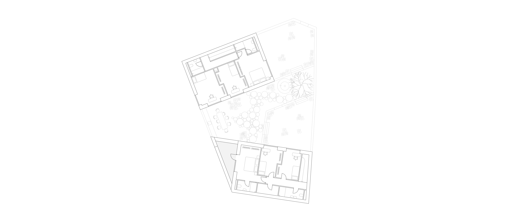Block of houses in Prague – Smíchov
On the place of the former cargo railway station was designed a new part of Prague. Urbanism was designed by studio D3A and our school studio designed there city blocks.
In a team of two people, we designed to block. We wanted to create new urban spaces – public spaces – we used for that classic Prague passages (galleries). On this platform of passages we designed 9 houses for different people. “hipster house” for young single people, hostel and student accommodation, classic family flats, duplexes for big families, etc…
Main axonometry of the BLOCK. The block lies between a very busy road with
a tram and a new square with the church. Near this area is a very popular business center called “Anděl” (Angel) designed by architect Jean Nouvel. Anděl provides us the stream of people going there and fills this new area.
The biggest building in the block – the city palace. On the first floor are a restaurant, shops, and a cinema. On the other are shops and showrooms and offices. On the roof, you can find “sky village” composed of small houses for three families with their own tiny square and with one tree. With this solution, we wanted to show the importance of using the flat roof, because it is another important space in the building. In all blocks, you can see many different opportunities on how to use roofs. Sometimes as a village, sometimes as a green public terrace or private terrace.
House for young people. Loners or couples. This provides many small flats with one big room, which can you use as you want. There is the main core with sanitary and kitchen and then you can use space in the flat as a studio or big living room or you can divide it. Every flat has loggia (that because of the noise made from trams – law in our country newly prohibits to have flats next to the roads with trams, but you can use logging to reduce noise)
This is a house contains student´s flats and hostel´s rooms. We think (and mainly in this time) is very important to mix different lifestyles and culture. So we mixed in this house young people – students and tourists. In the basement, there is a club, where can everybody meet.
As you could guess – the main communication in the house is ramp – instead of the stairs. This is a natural barrier-free house. Around this ramp is flats, which have different sizes – from smalls studios to big duplex and triplex, which have a lot of rooms, which can be also used for working. (studios, offices, surgery).
This “tower” is located in the middle of the block on the passages. This location provides its 360°view. On every floor, there is on flat. The main stairs are wrapping around the tower as a snake. The flat´s core is in the middle and it´s turning every floor at about 90°.
