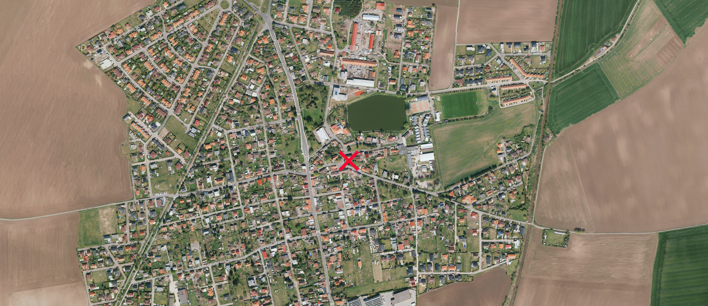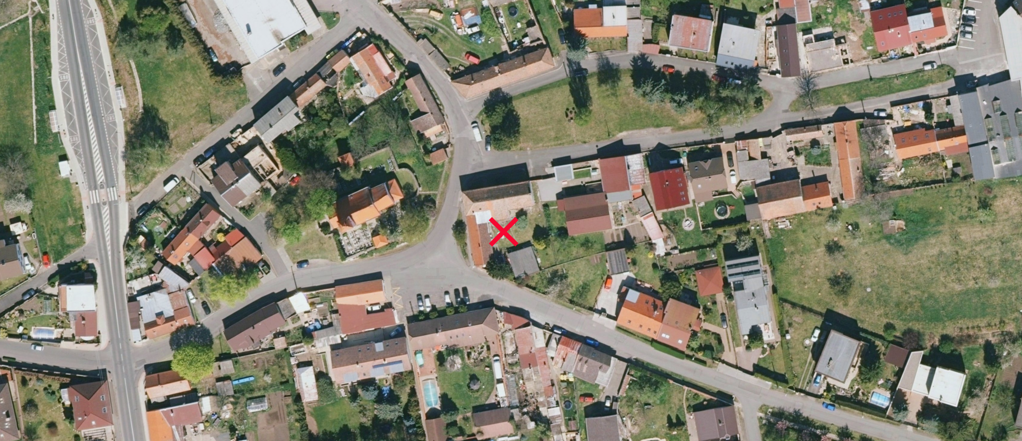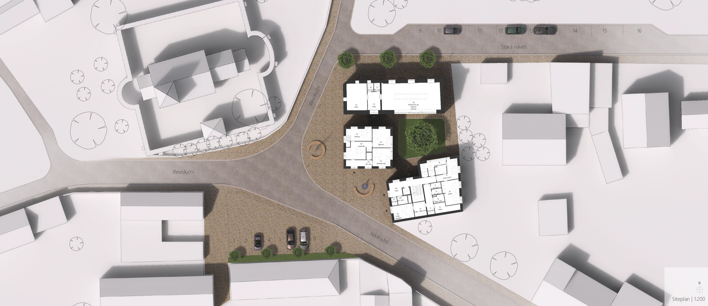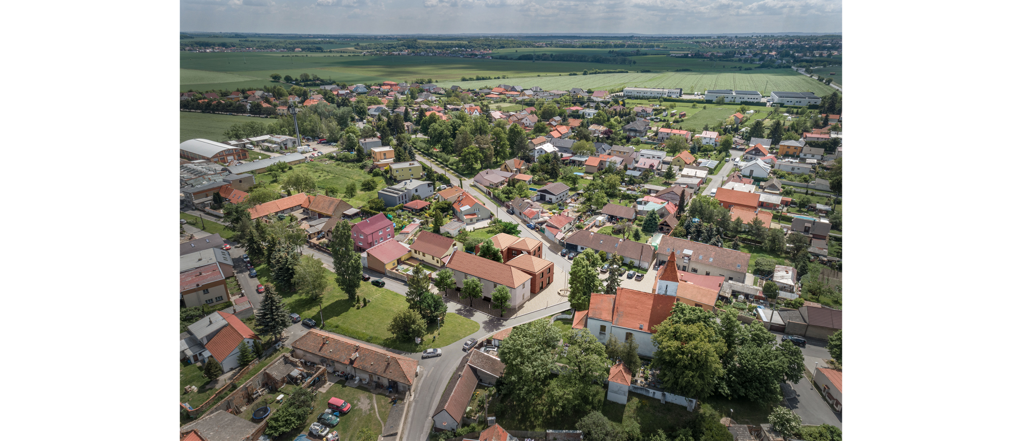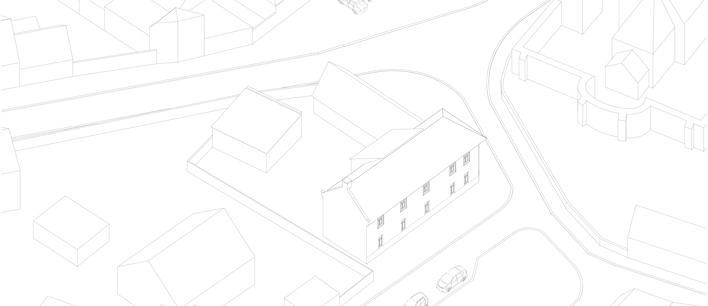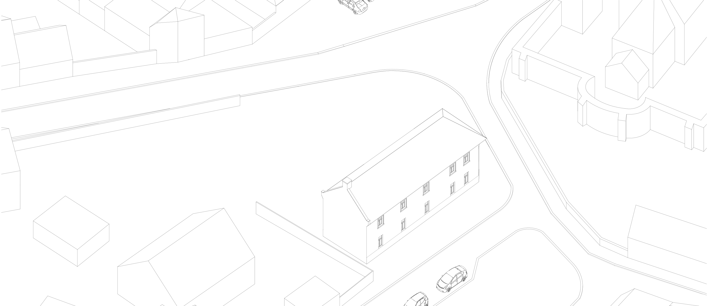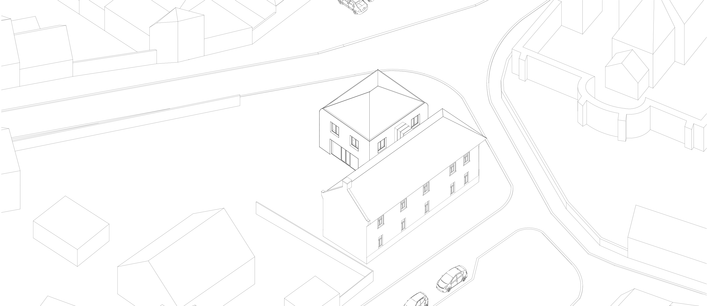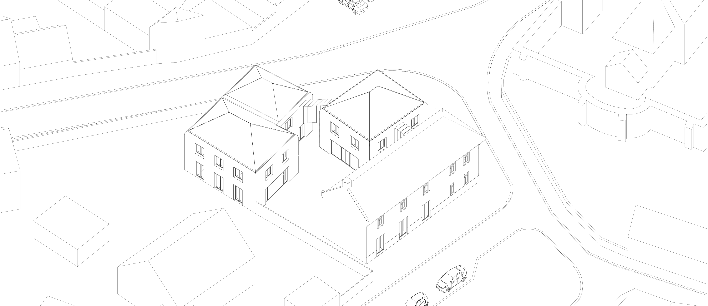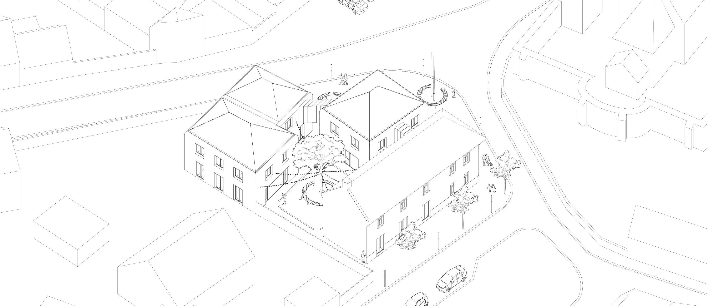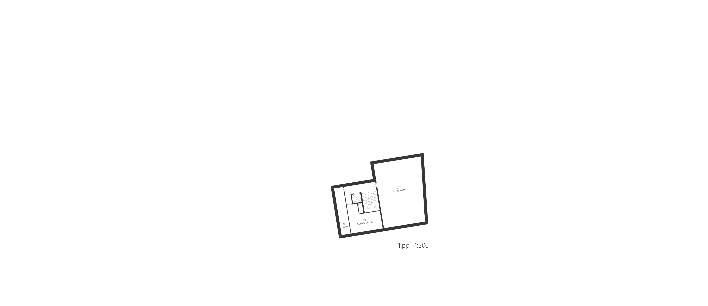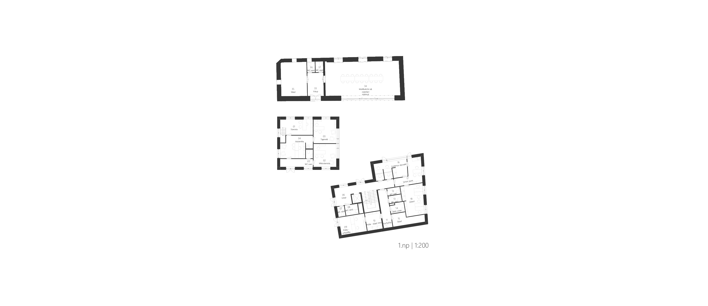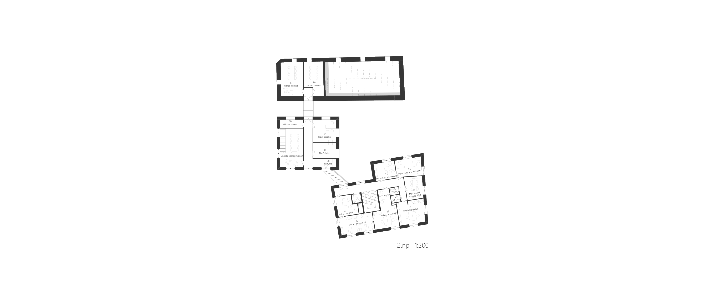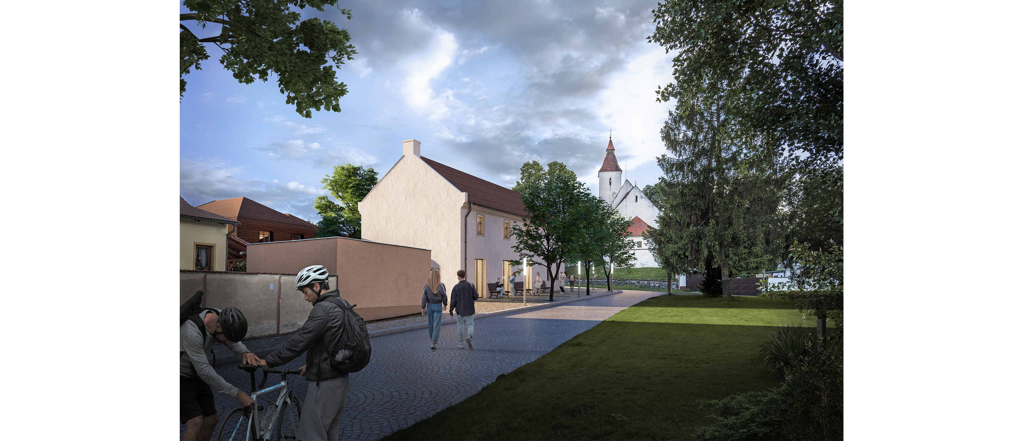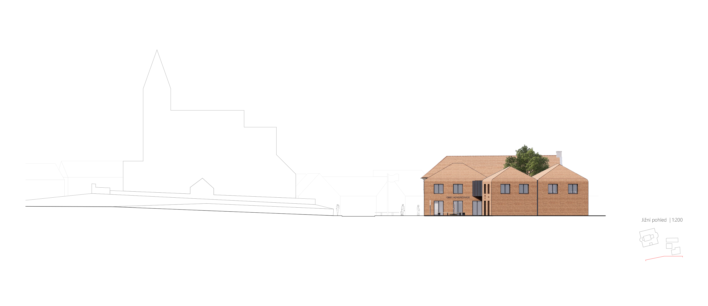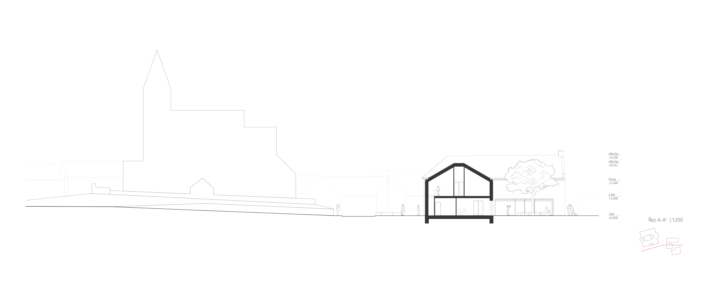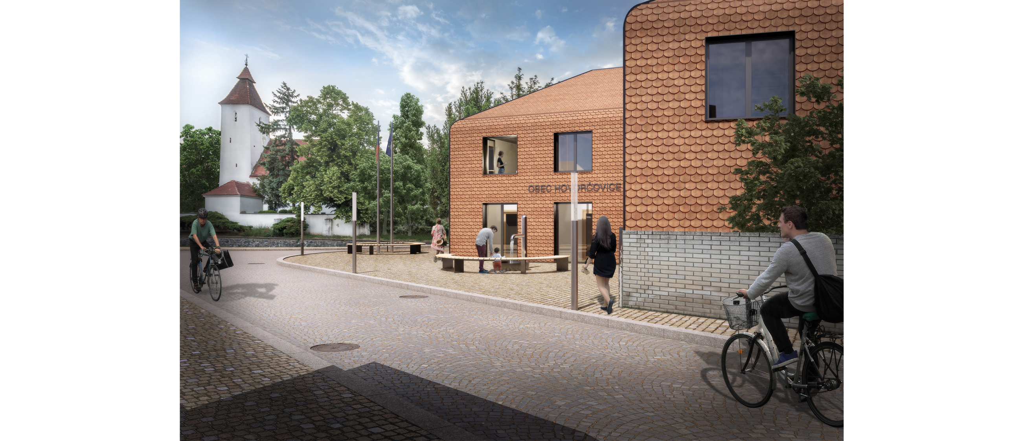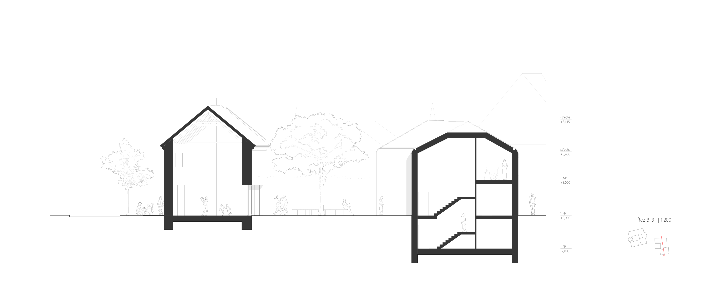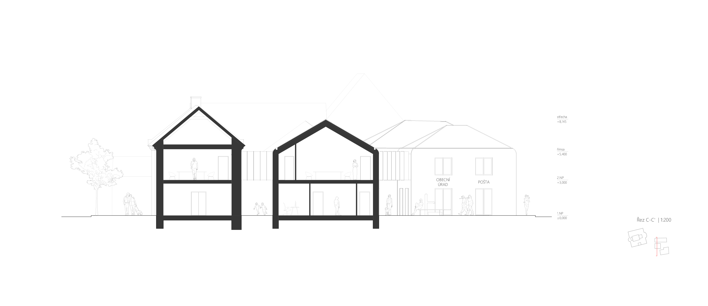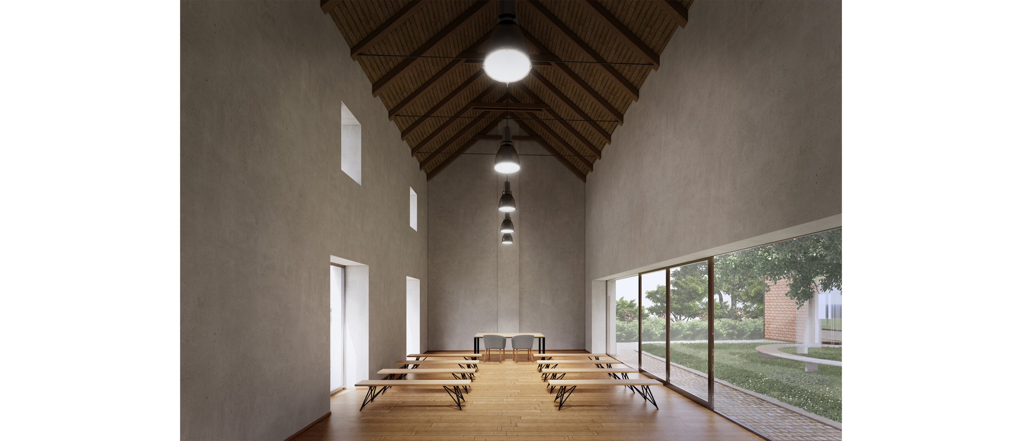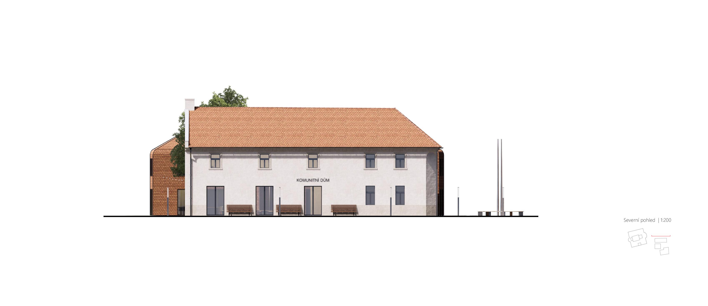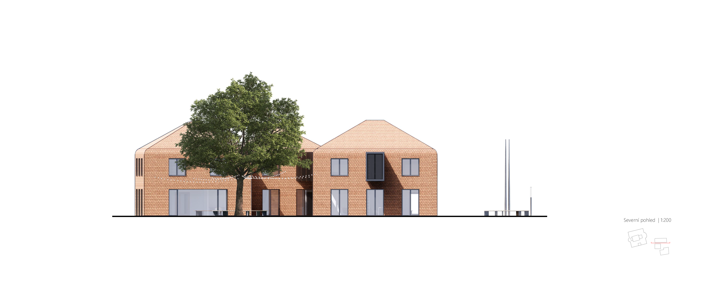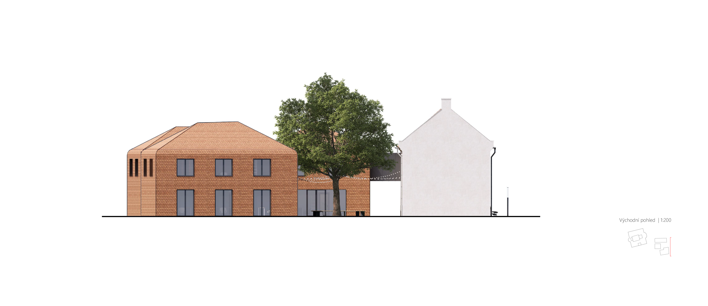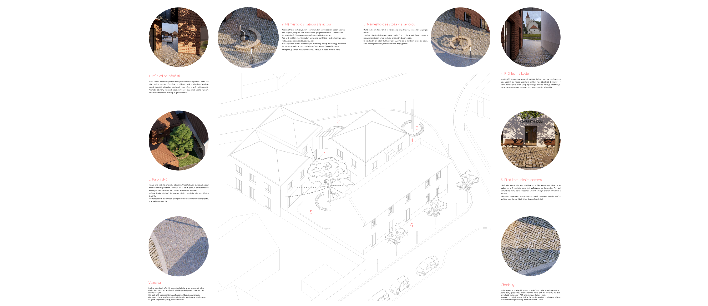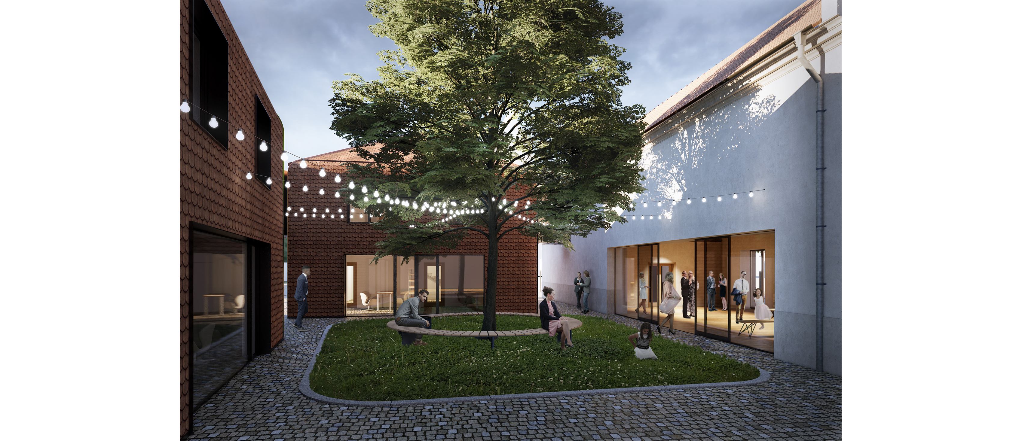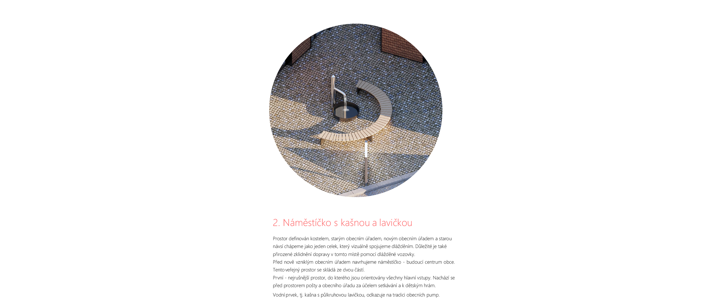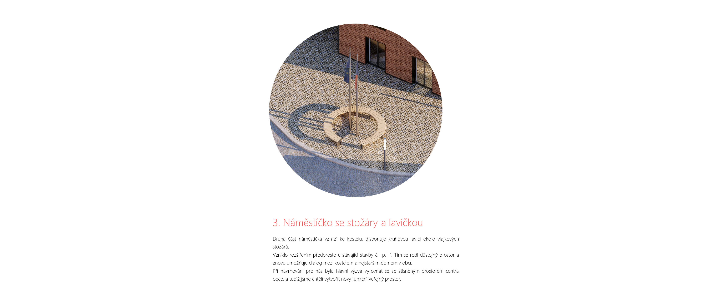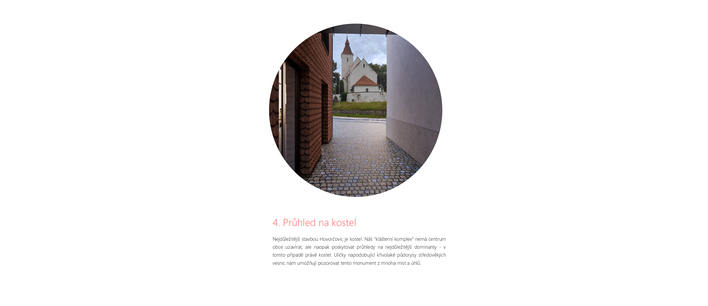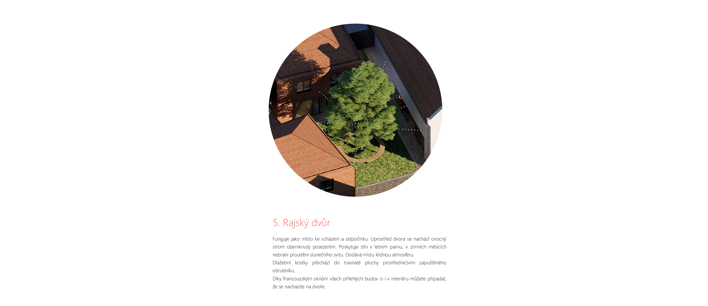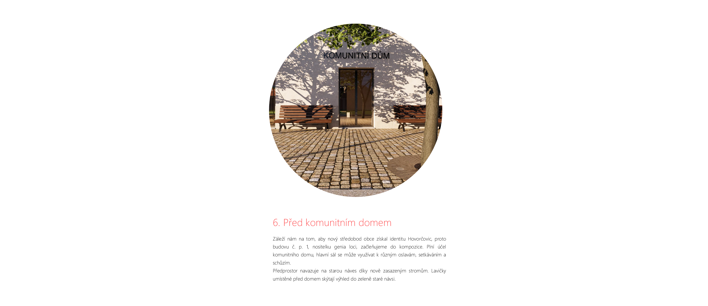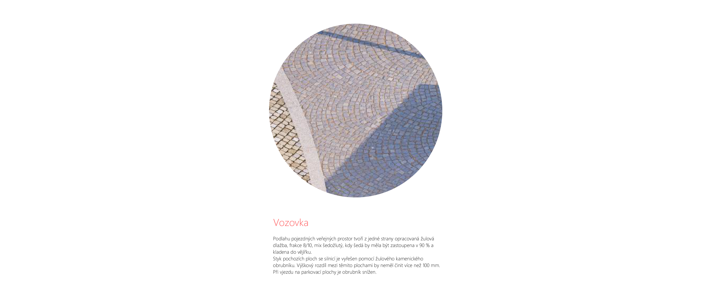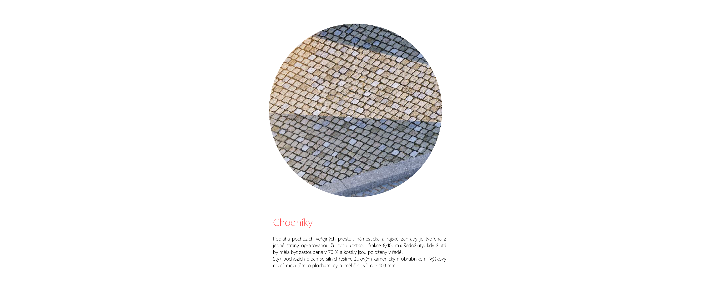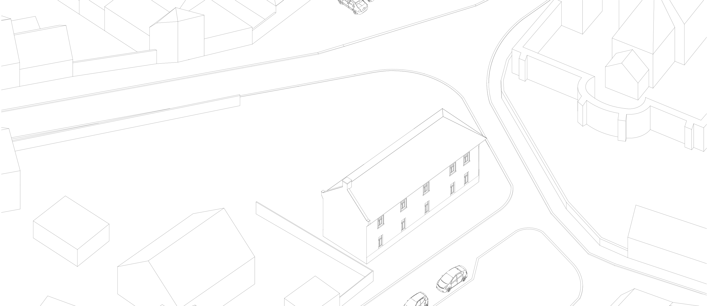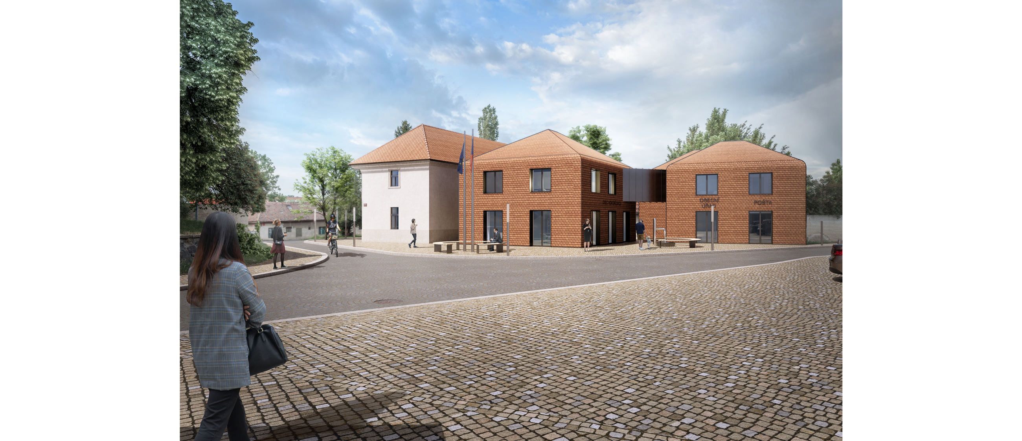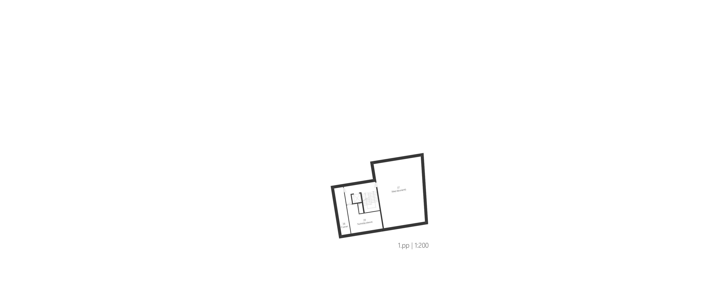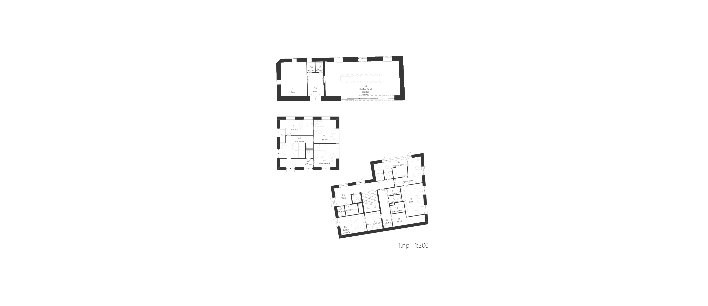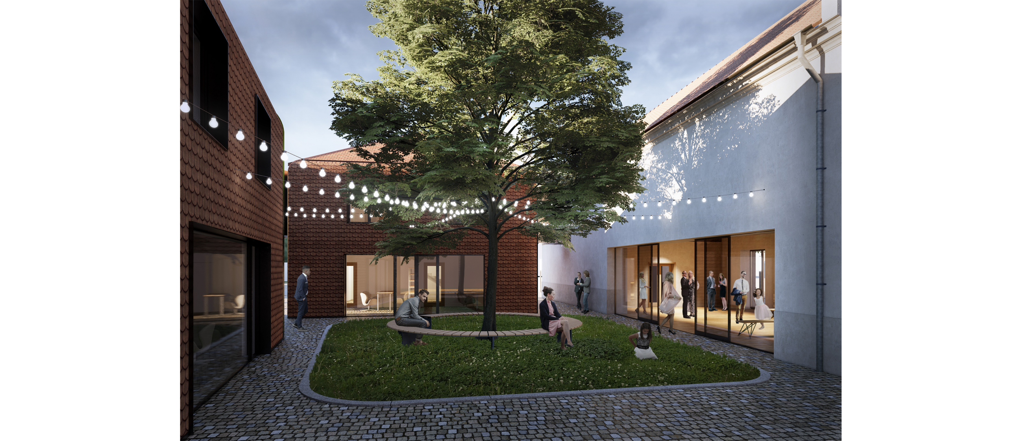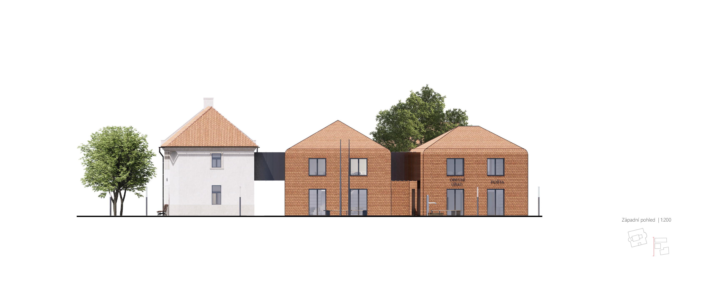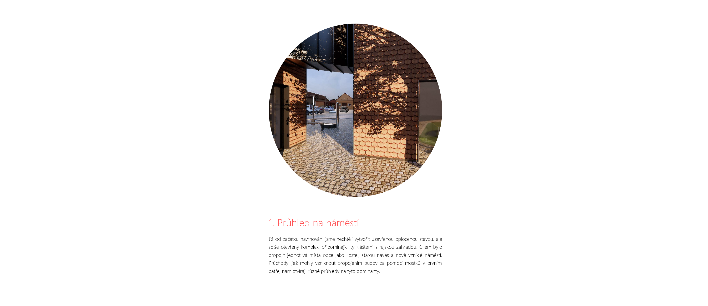New municipal office – Hovorčovice – competition
Hovorčovice will soon be proud of its own municipal office. We conceive the new seat as a miniature medieval monastery, a complex composed of smaller buildings and winding streets centered around a paradise garden. The effort to combine future buildings with the past of Hovorčovice led us to resurrect house No. 1. This building has an unquestionable architectural and historical value and is an integral part of the village. It is an important element of the composition, new buildings do not exceed it and it can stand out. For the design, a large scale would clearly be a bad move, which is evident from a perspective. Looking from above, we also realized how important a burnt roof tile – beaver – is in the local context. You will find it in a non-traditional charismatic presentation on new materials inspired by a country house with a sloping roof. It covers their entire exterior. The design also includes two squares with seating encouraging rest and satisfied observation of the Church of the Nativity of St. John the Baptist.
Urban solution
It is important to us that the new heart of the village acquires the identity of Hovorčovice, therefore we integrate building No. 1, inextricably linked with the past, into the composition and let its potential stand out in it. In addition, its scale can easily be used as a community center. All buildings co-create a “monastery complex”, which also has a paradise garden. The existing house is not overshadowed or surmounted here. By separating the materials, we have reached a connection with important places in the village, the alleys between the individual buildings lead to the dominant of the church, the new square, and the old village square. Inside there is a fruit tree surrounded by seating, providing peace to relax and meet. The place is visually controllable, the windows of the interior are oriented to this yard. We also pay attention to natural lighting, comfortable not only at work. It seemed necessary to add a new public space, given the current cramped situation. That is why there are two squares included – one with a sitting area and a view of the church, the other serving as an “outdoor waiting room”.
Architectural solution
The masses of the new buildings are based on the archetype of a country house with a sloping roof. The basis of facades and roofs is equally traditional – Czech beaver. It covers a large number of surrounding buildings, but in this case, the ceramic material plays a major role in the form of uniform beaver monoliths. The buildings themselves are connected by bridges at the level of the first floor, the interconnected building allows the permeability of the ground floor and visual contact with the dominants of the village. For sufficient lighting and ventilation, we chose large french windows, which in many cases also serve as doors. House No. 1 will undergo reconstruction, the unsatisfactory ceiling will be removed, a box will be created here, in the third of which we will build a meeting room intended for office employees. The second part will be used as a large meeting room for council meetings and social events. Another element in the interior is the new window openings.
Technical solution
The vertical structure and truss of volumes are made of monolithic concrete, plus external insulation. Beaver tiles form the cladding of the ventilated facade. The resulting unit has the ability to accumulate heat in winter and prevent overheating in summer. As for the existing building, it is necessary to ensure its statics. The ceiling structure will be removed, thus opening the hall to a new truss. There will be contact insulation on the facade and built-in meeting rooms upstairs. In order not to lose the historical value of the interior, the original plaster is kept, while it is possible to uncover their older layers and traces of the beams of the former ceiling structure.
Project name
New municipal office – Hovorčovice – competition
Location
Year
Project type
Design team
Pavla Maxová, Jan Novotný
STOPRO s.r.o.
Karin Kozelská (text)
Nikol Kozelská (text)
